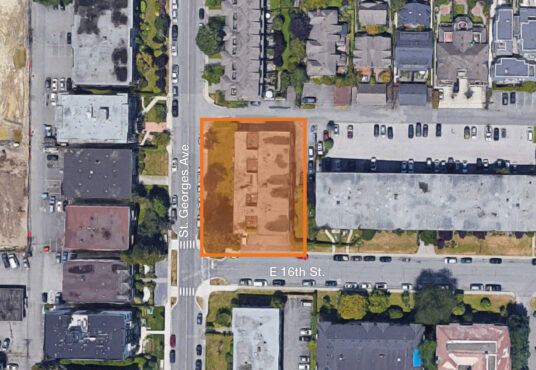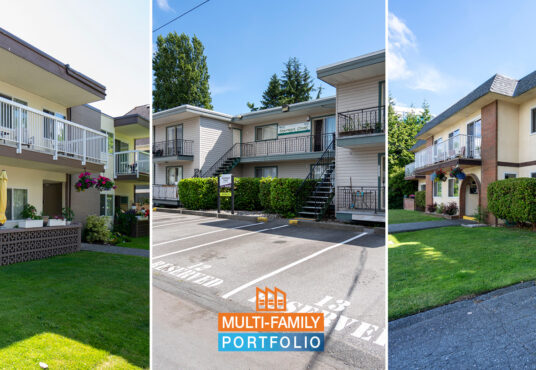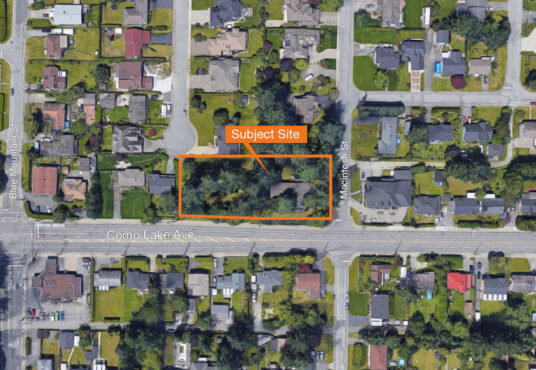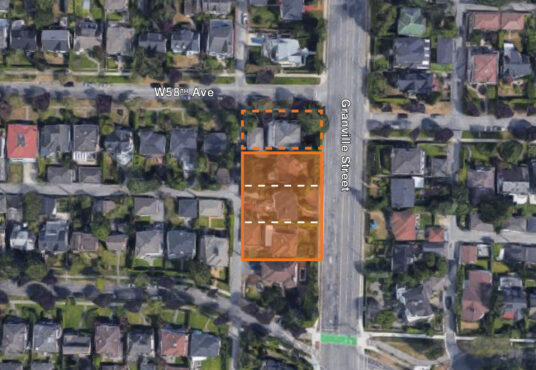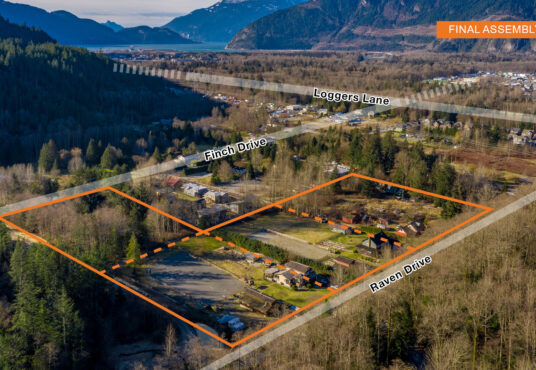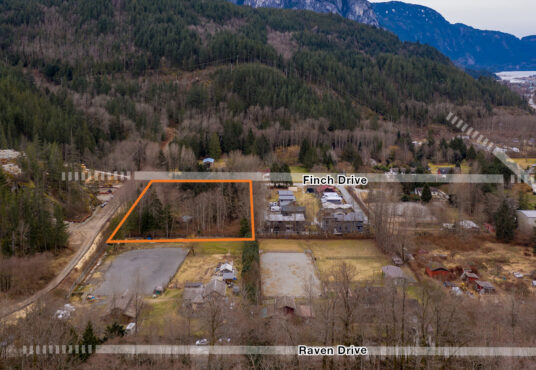North Vancouver Multifamily Rental Apartment Investment Property London Pacific is pleased to announce the successful “off-market” sale of this 22 unit, 59-year-old multifamily rental apartment in the City of North Vancouver. Congratulations to Buyer agent Ari Gelmon on this successful transaction.
Sold properties
Unique Opportunity to Purchase 3 Multifamily Buildings | Ladner London Pacific Property Agents Inc., is pleased to present the exclusive opportunity to acquire a multifamily building portfolio in beautiful Ladner, British Columbia. The portfolio includes three (3) multifamily buildings located at 4650, 4586 and 4552 Evergreen Lane with 14, 17 and 14 units, respectively. This … Continued
Single Lot of Development Land in The Heart of SW Coquitlam Rare opportunity to purchase a large one-lot 0.9 acre land in the heart of Southwest Coquitlam, huge future redevelopment potential corner of Blue Mountain & Como Lake Ave highlighted as future Community Node from the Southwest Housing Review – Corridor. The Southwest Housing Review … Continued
3 Lot Assembly in Marpole Neighbourhood The subject site is up to a three lot assembly with a gross area of 18,150 square feet within the South Vancouver neighbourhood of Marpole. The assembly has been pre-zoned RM-8N as a City of Vancouver initiative and will not require a rezoning application; the applicant will only require … Continued
Loggers East Neighbourhood Rural/Low-Density Development Opportunity (4 parcel assembly) The subject site represents an incredible opportunity to acquire 173,800 square feet of assembled developable multifamily land. Designated “Rural/Low-Density Multifamily”, a successful purchaser can build to a maximum of 24 UPA as “ground-oriented housing” or 32 UPA as “three to four storey apartment” and as further … Continued
Loggers East Neighbourhood Rural Low Density Multifamily Development Opportunity The subject site represents an incredible opportunity to acquire a 91,040 square feet parcel of developable multifamily land. Designated “Rural/Low-Density” Multifamily, a successful purchaser can build to a maximum of 24 UPA as “ground-oriented housing” or 32 UPA as “three to four storey apartment” and as … Continued
